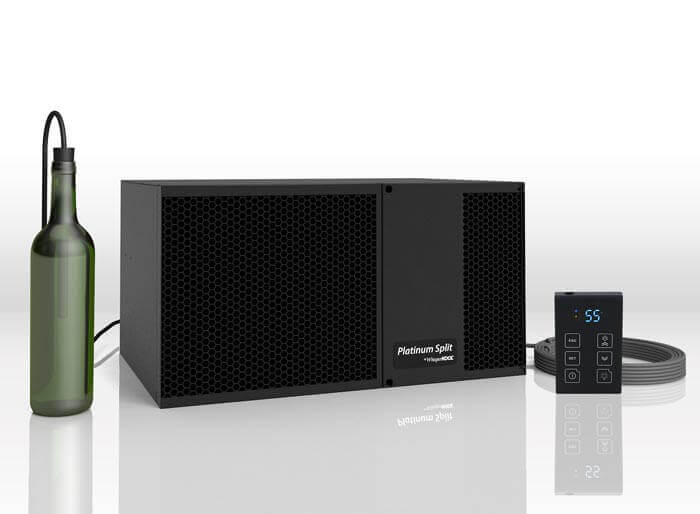What are the construction specifications for a conditioned wine cellar?
The wine cellar must be properly constructed to promote proper wine storage conditions and energy efficiency and also to prevent potential damage to your home or building from potential condensation issues. Walls: Should be 2″ x 6″ wood or metal frame construction. If cement or block walls are part of the design, these walls must be well insulated with vapor barrier. Insulating Walls: R-19 minimum to R-30 Insulating the Ceiling: R-30 minimum to R-45 Vapor Barrier: 6 mil polyethylene, sealed rigid foam or blown insulation in all walls and ceilings. All joints must be well sealed and taped. If using polyethylene sheeting, the sheeting must be located between the insulation and the warm side of the wall to prevent potential condensation issues. Sheathing: 1/2″ moisture resistant green board with mildew resistant paint or a hardwood tongue and groove wood paneling such as mahogany. Flooring: Brick, tile, stone or wood are all acceptable flooring products for you conditioned wine space. Cellar Door: An exterior grade insulated door with complete weather stripping and double insulated glass is a must to ensure the proper temperature and humidity levels of your wine room are sealed within the space and efficiently maintained.

