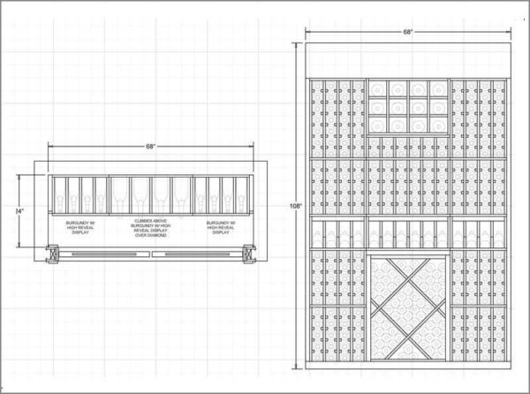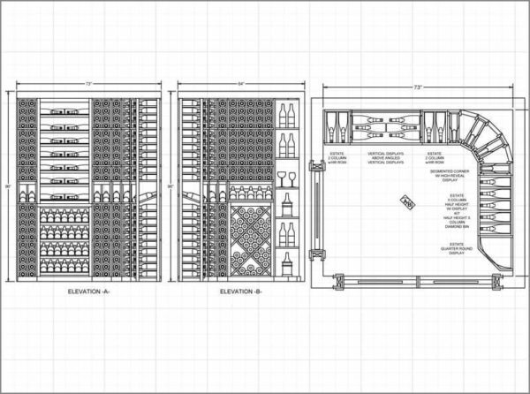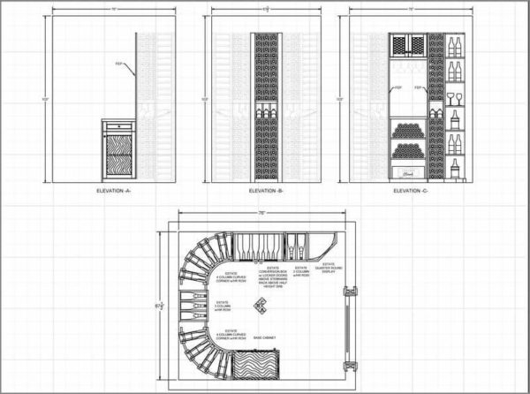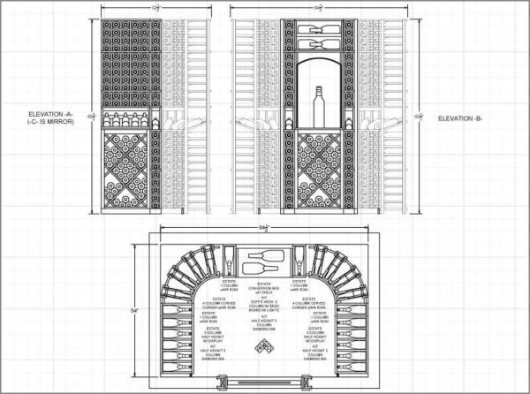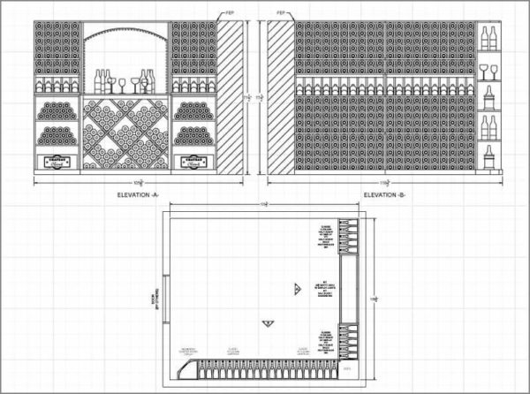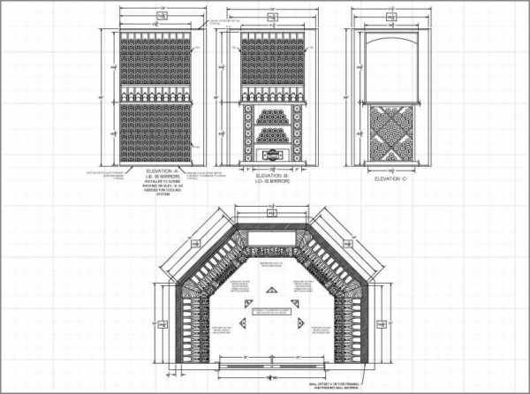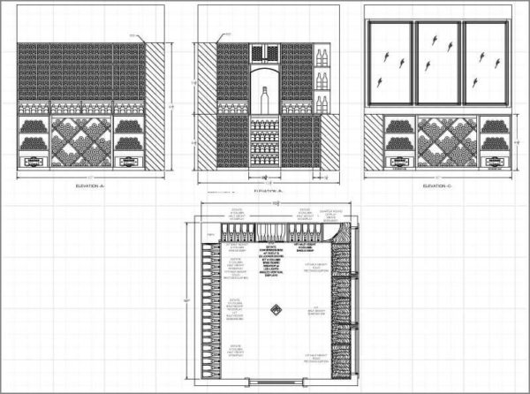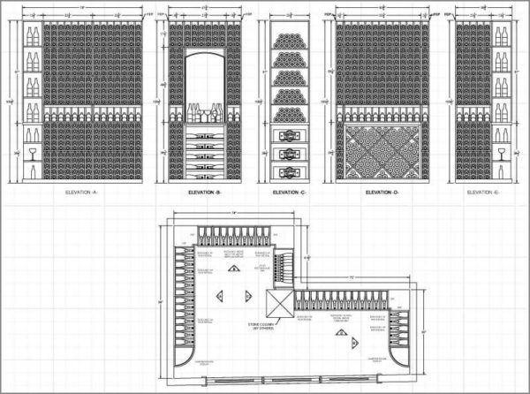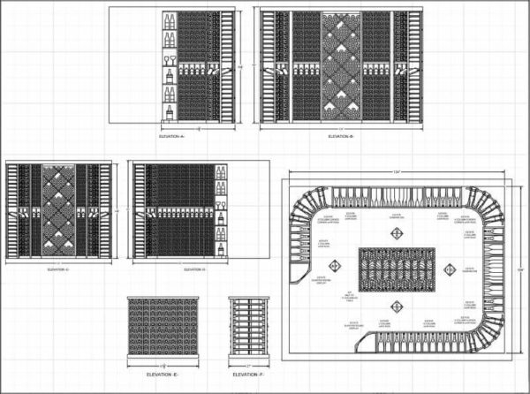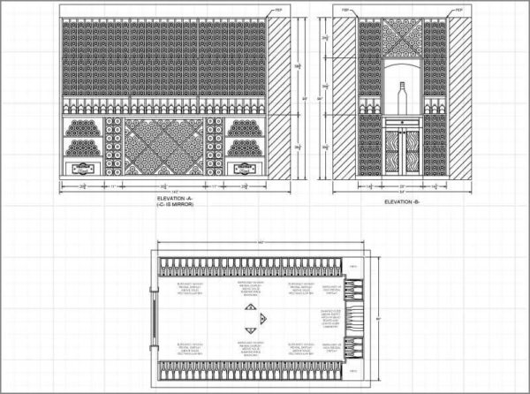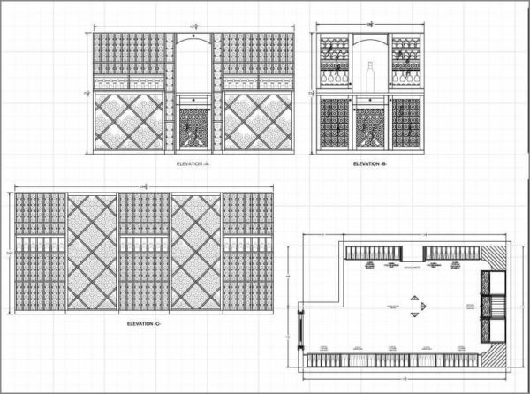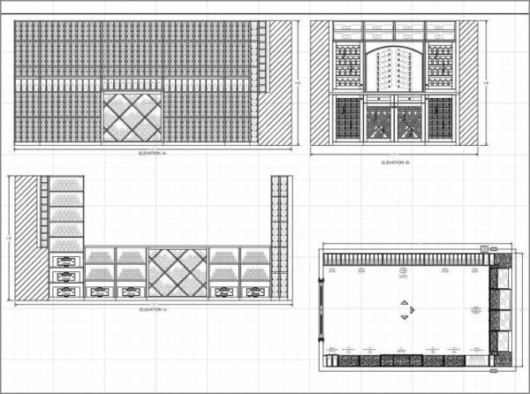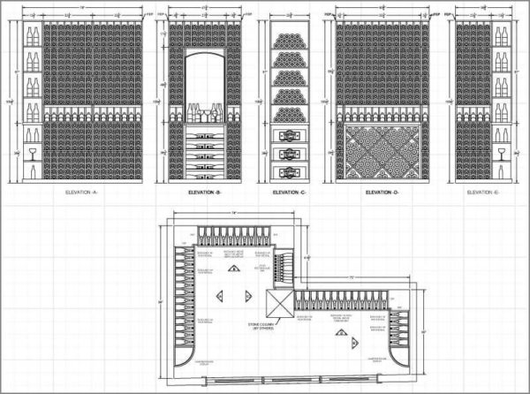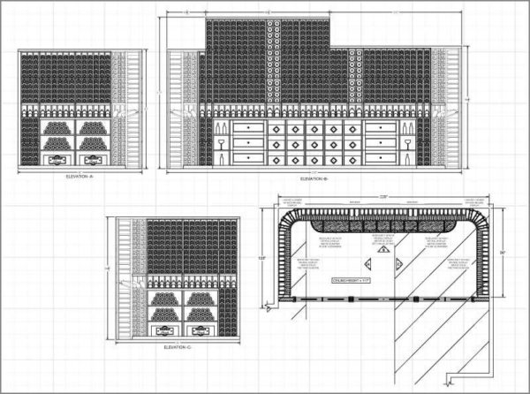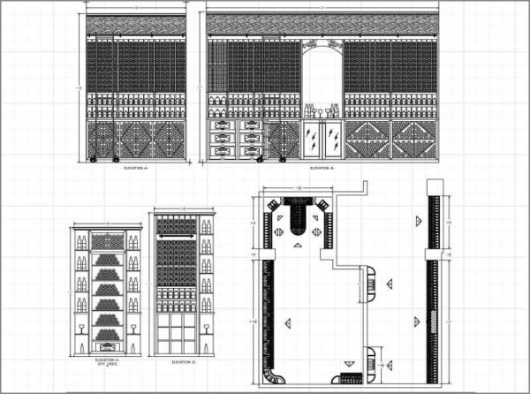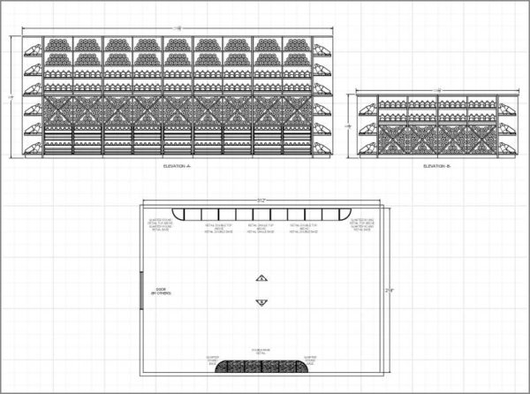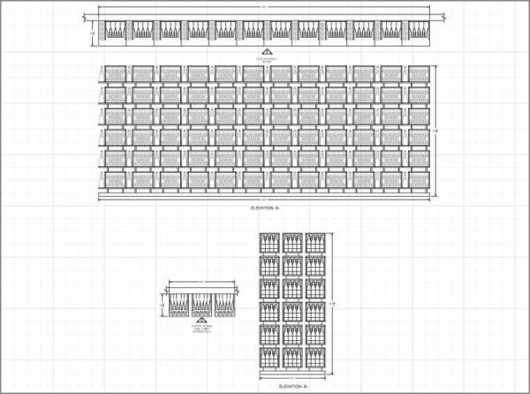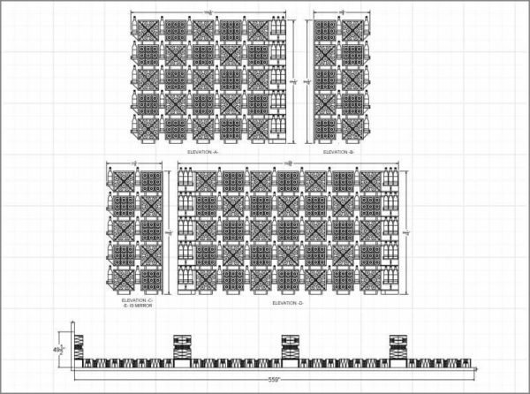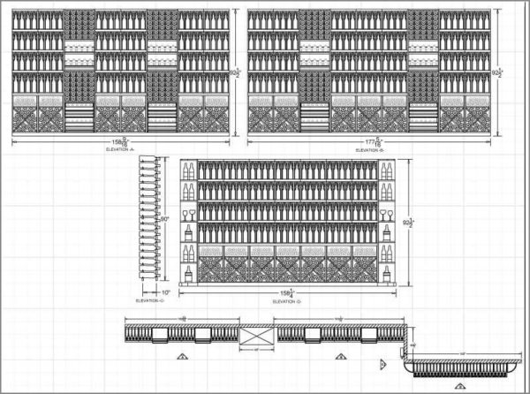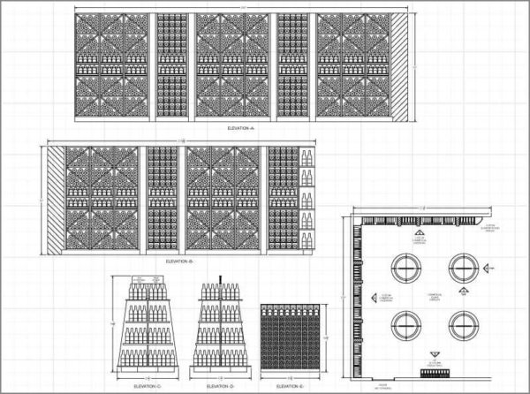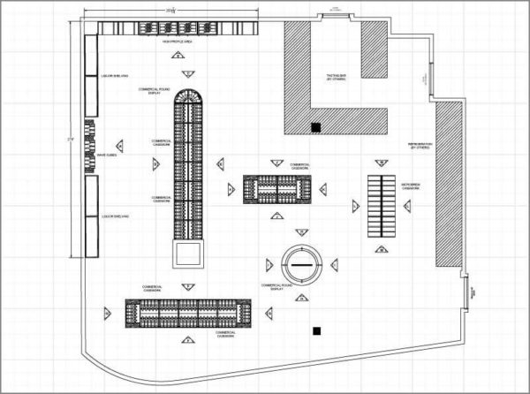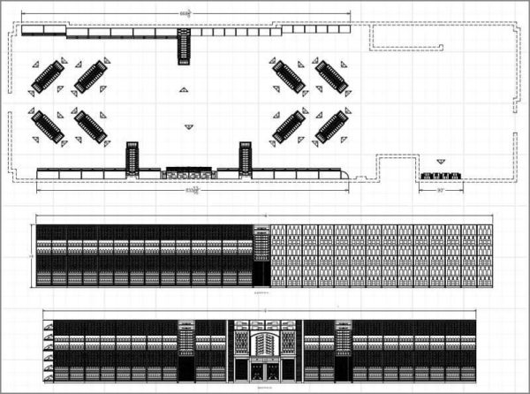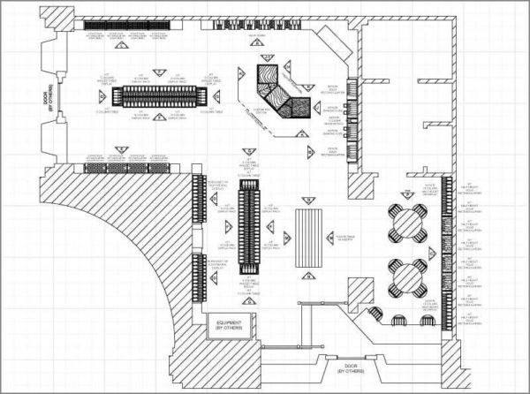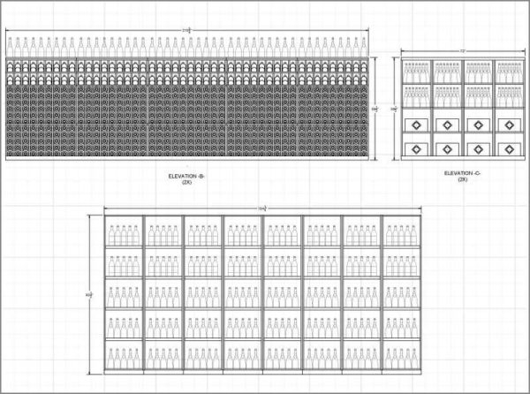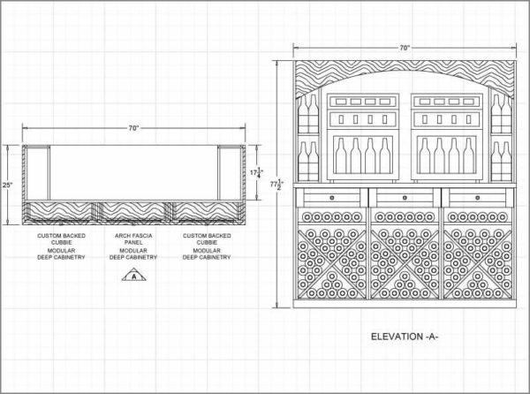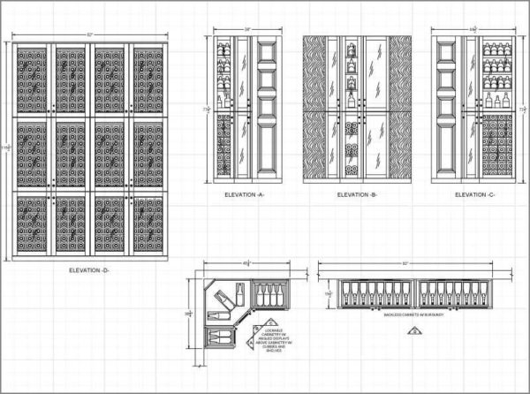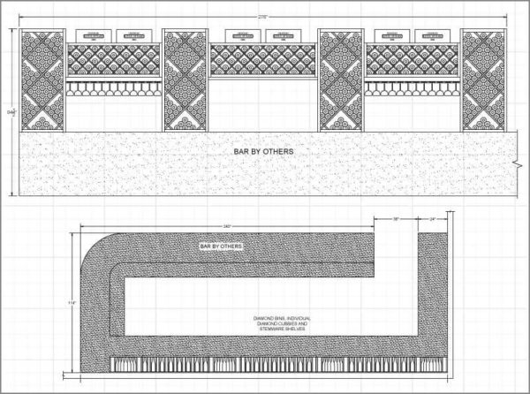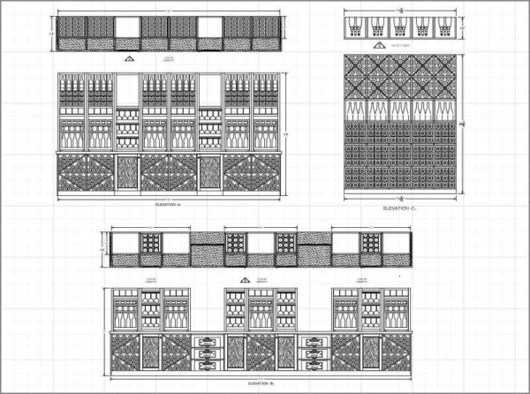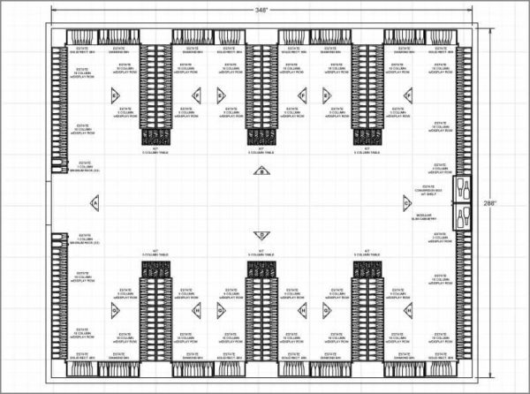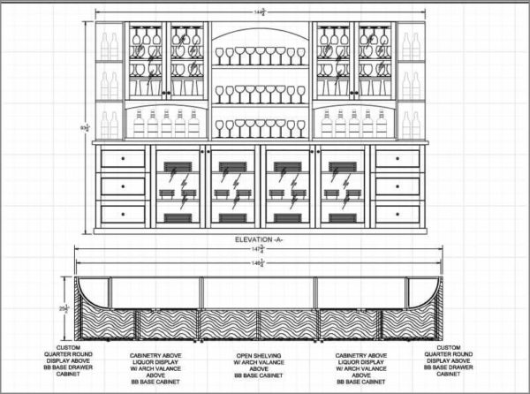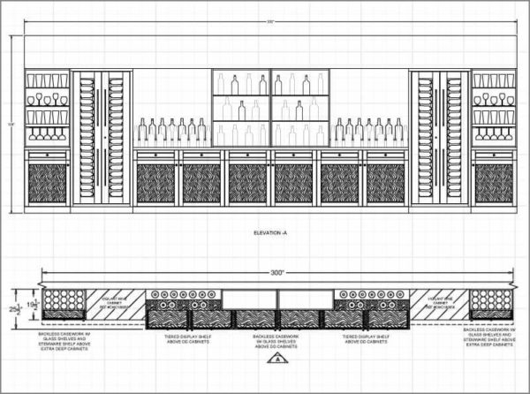Home / Sample Wine Storage Design Plans
Sample Wine Storage Design Plans
Whether you’re converting a closet to a wine room or building a grand wine cellar, these floor plans will inspire you. Check out our wine cellar plans below, including sample custom designs and DIY kit wine racks. These PDFs show multiple elevations of sample design plans for home, retail, and hospitality spaces.
Expert Resources
When you’re ready to begin your wine cellar design process, we’re ready to help. Contact us, request a design quote, or try designing your own wine cellar using our DIY wine cellar tool.
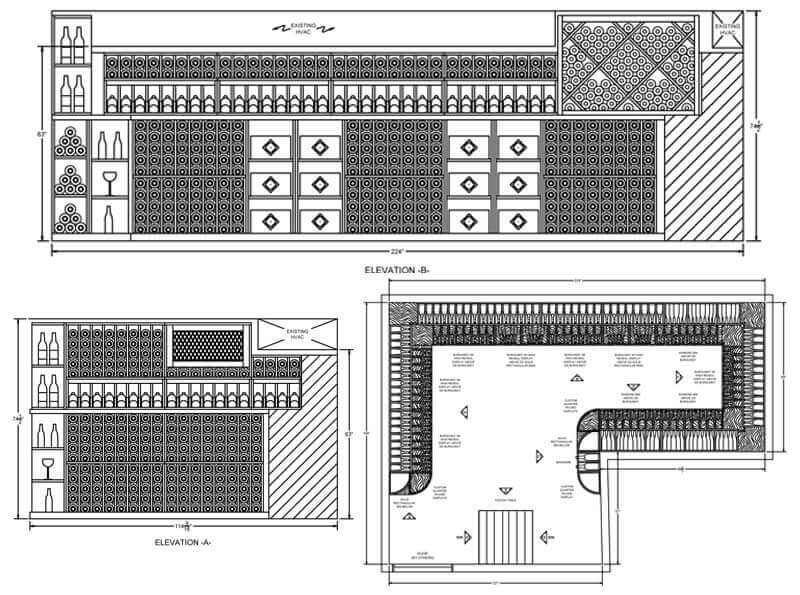
Sample Wine Room Plans for Residential Spaces
Below are sample wine cellar design plans using our custom and kit wine display racks and modular wine cabinets. These PDFs show multiple elevations of sample design plans for residential spaces in small, medium and large rooms.
Sample Design Plans for Wine & Liquor Retail Stores
Below are sample wine cellar design plans using our custom and kit wine display racks and modular wine cabinets. These PDFs show multiple elevations of sample design plans for wine and liquor retail stores.
Sample Design Plans for Hospitality Venues
(bars, hotels, restaurants, wine tasting rooms, clubs, & more)
Below are sample wine cellar design plans using our custom and kit wine display racks and modular wine cabinets. These PDFs show multiple elevations of sample design plans for hospitality venues.

